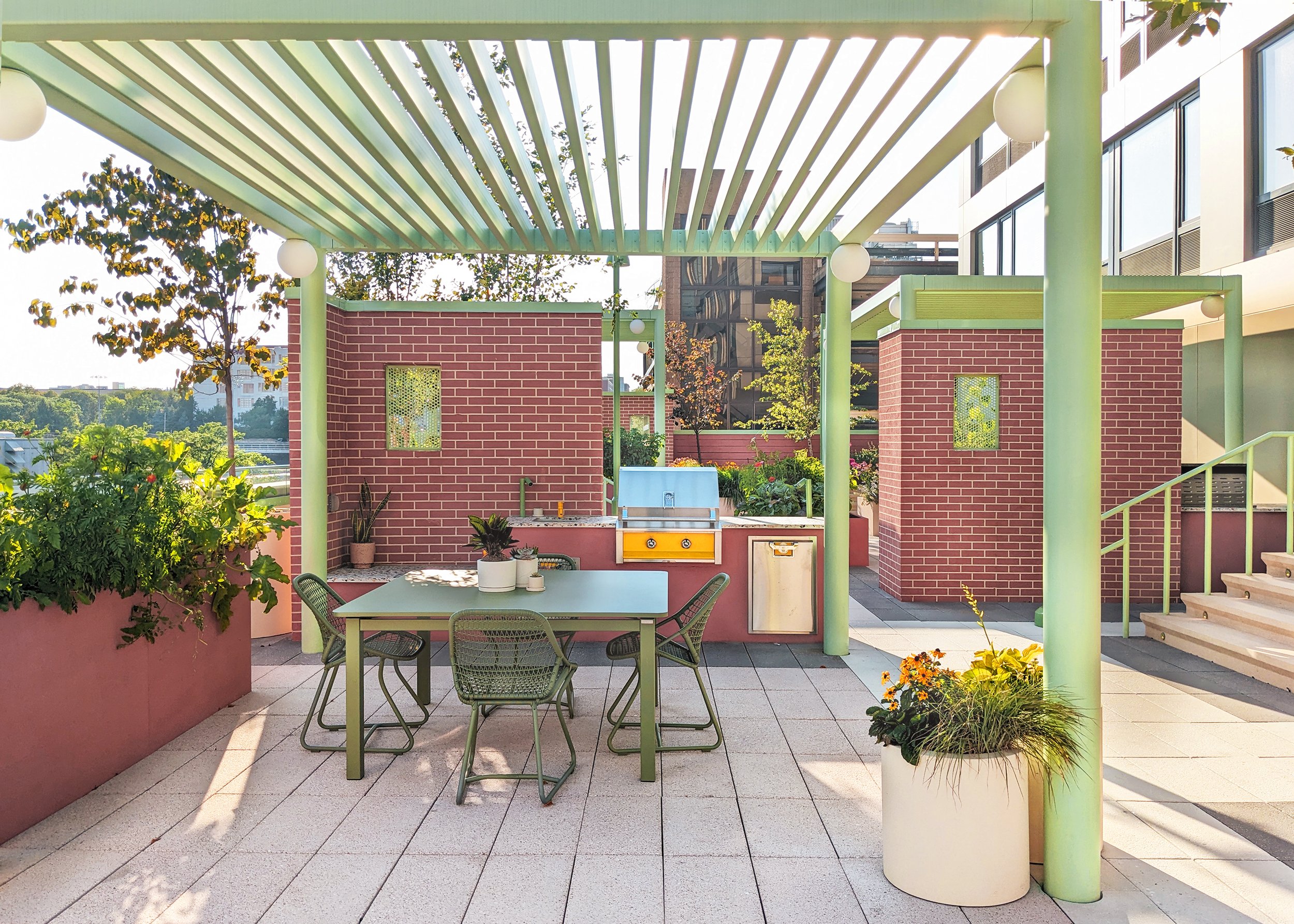URBY NEWARK
Project Status: Built
Year : 2023
Client : URBY
Situated on the 3rd floor of the Newark Urby high-rise residential tower, this 10,000 square-foot rooftop space in the heart of Newark, presented a unique challenge, surrounded by diverse commercial, residential, mixed-use, and institutional buildings.
In an era where contemporary gentrification often results in generic, modern architectural styles overlooking the historical and contextual aspects of neighborhoods, our mission was to seamlessly blend Newark's historical character with the modernity of a high-rise development, effectively breathing life into this urban space. To achieve the goal, we aimed to invigorate this urban space by embracing the essence of the surrounding streetscape, integrating its vital components, and empowering residents to craft their own unique experiences within the community. Our approach was strongly aligned with our client's vision of a 'design for interaction’ and Newark's distinctive character, known for its robust sense of community.
Our reimagining of the streetscape and creation of dynamic spaces catering to diverse resident needs successfully fostered a profound sense of place and promoted community bonds. We focused on delivering a unique space that is not only visually appealing but also highly functional, sustainable, and inclusive.
Executive Landscape Architect : Melillo Bauer + Carmen Landscape Architecture


















